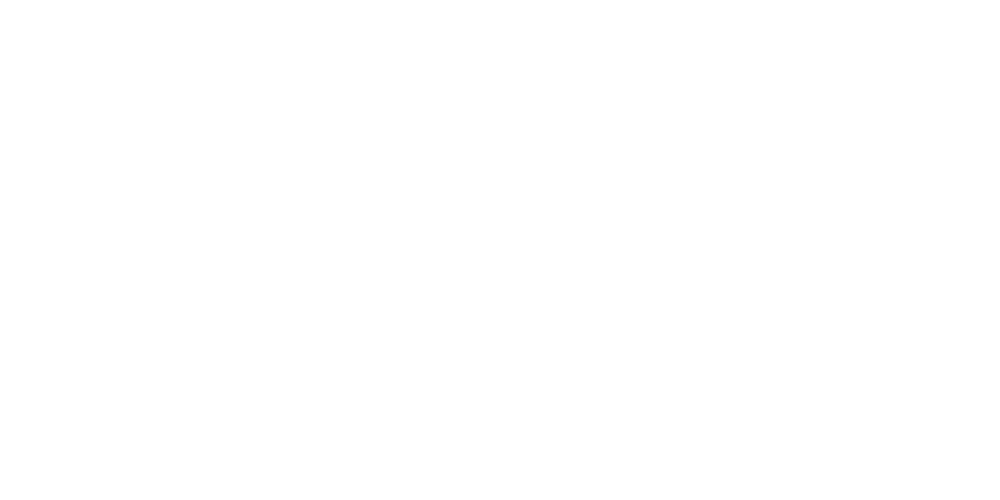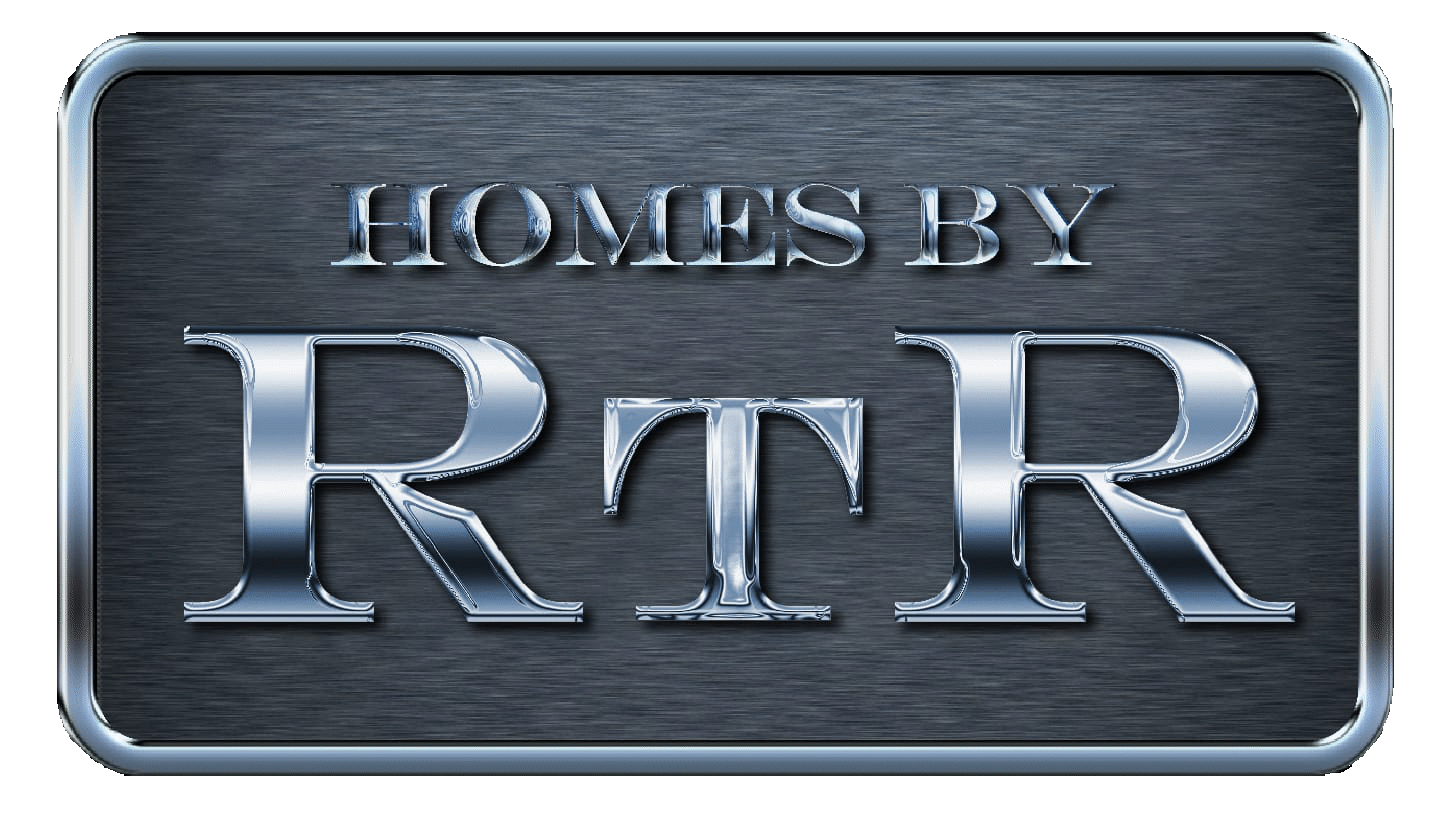Crescent Lake Drive Windermere
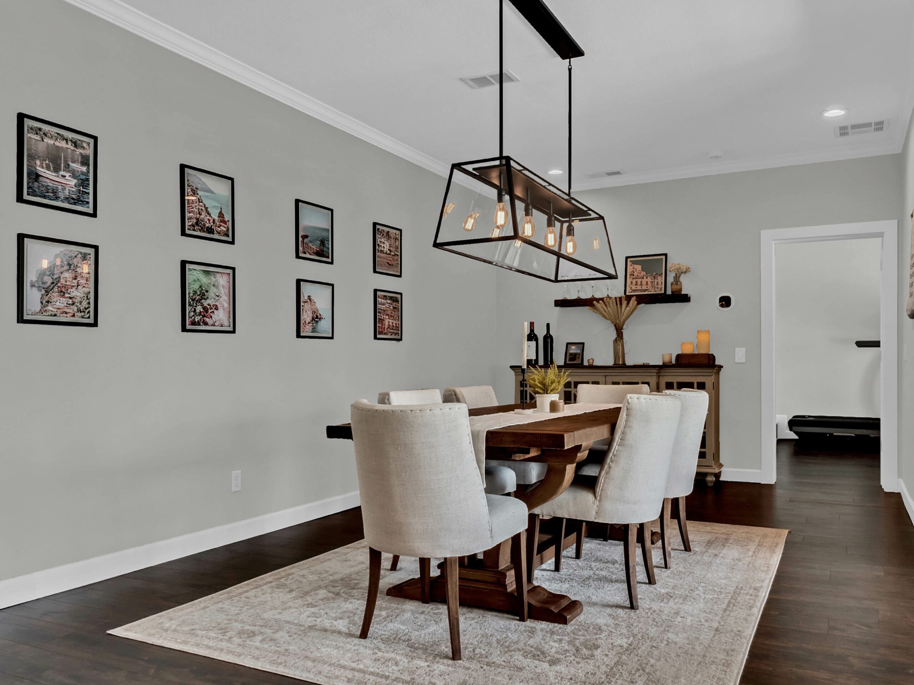
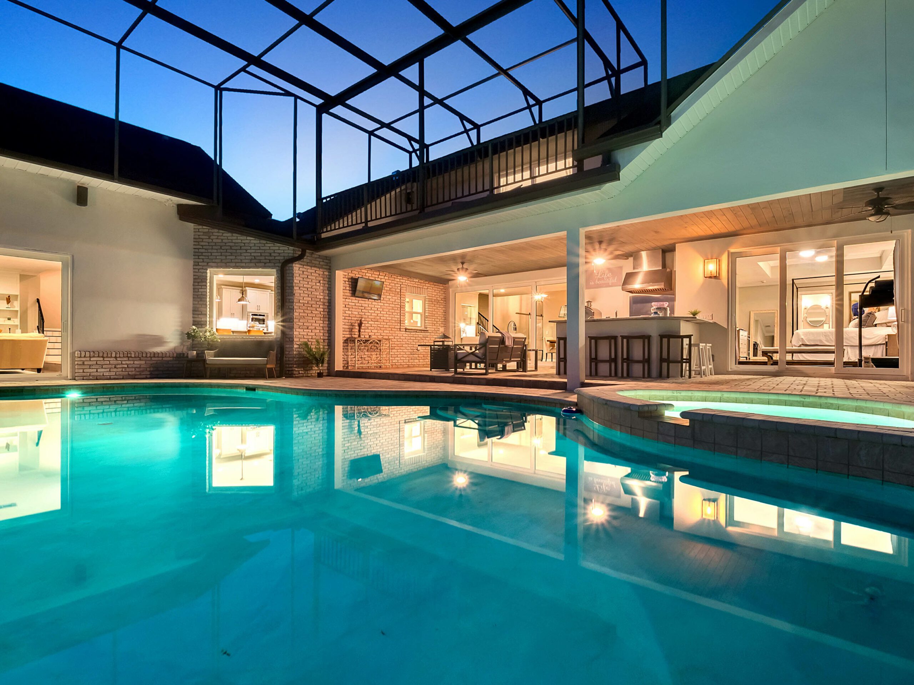
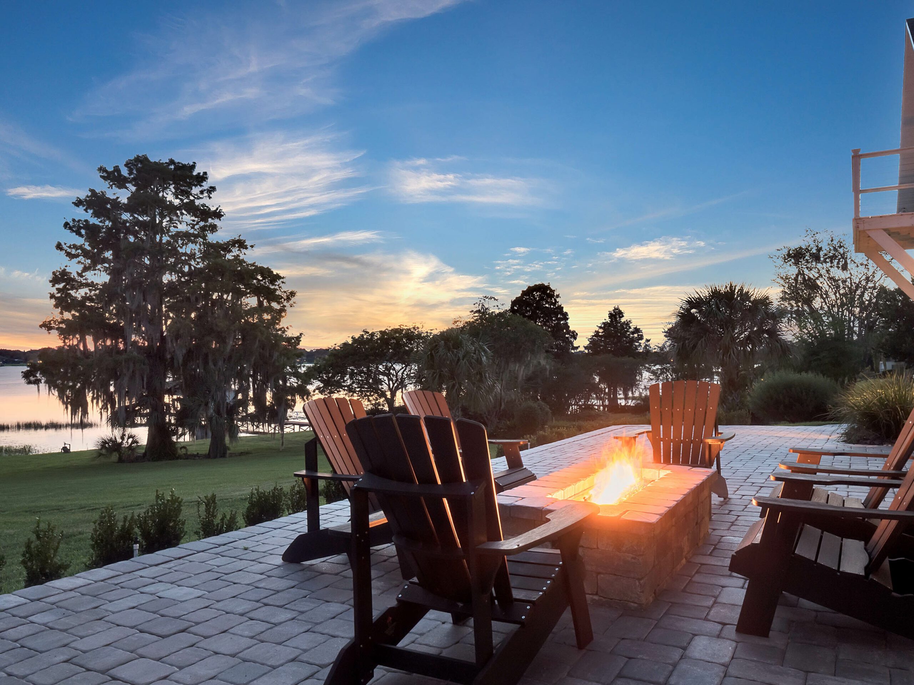
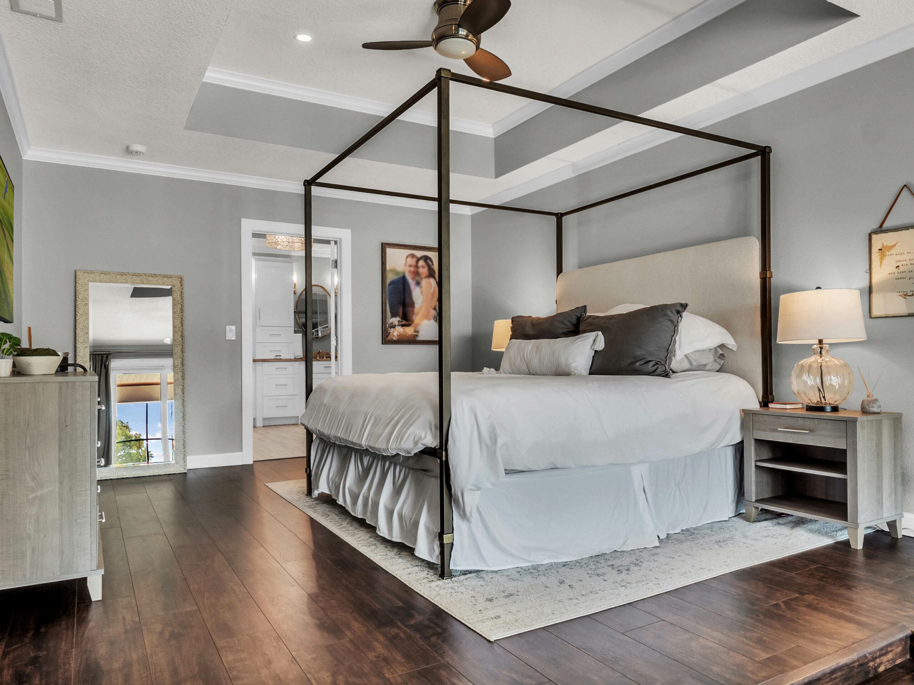
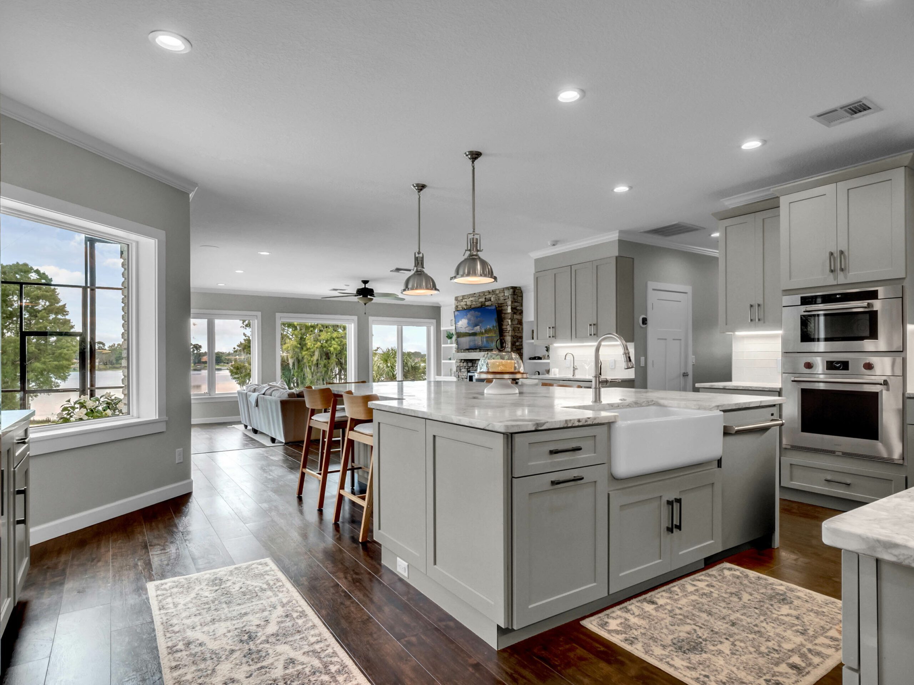
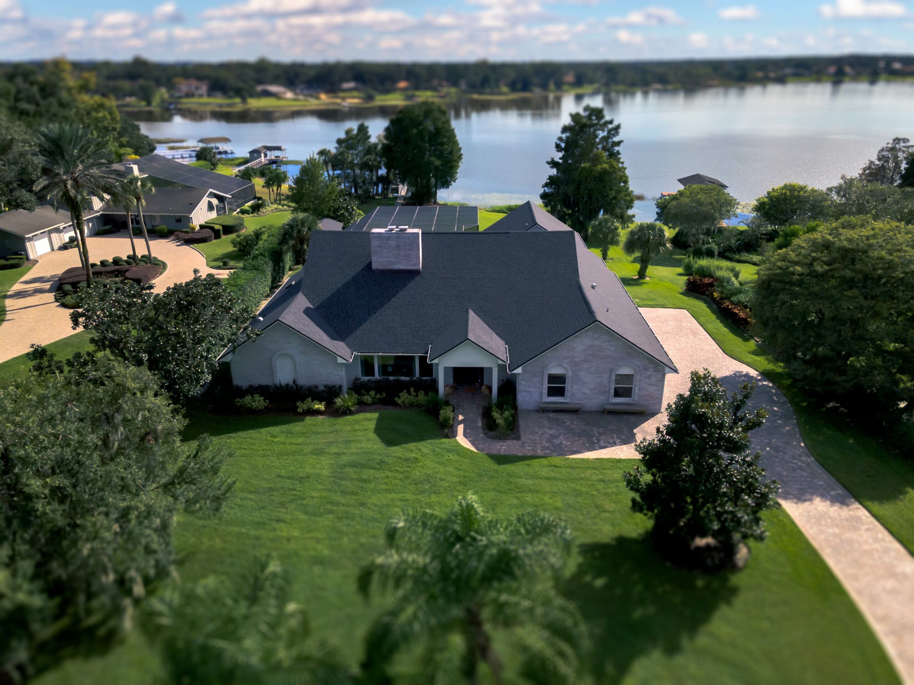
5 Baths | 5 Beds| 4,695 Sqft
Truly one-of-a-kind, this Windermere Lake Front Estate sits on a massive lot with 134 feet of shoreline on Lake Crescent. Recently remodeled with no expense spared, this home exudes designer touches around every corner, creating countless WOW moments. Ronald Ziolkowski’s decades of domination in real estate ensure that listing with him exceeds your goals with no-drama closings, adding more cash to your pocket. Get a proven winner in your corner for free – an opportunity hard to find elsewhere.
This property embraces what living in Central Florida is really all about with a dream backyard designed to entertain day and night. Post Card sunsets over the lake will be a topic of every gathering, but then the perfect view of the Disney fireworks keeps that conversation going after sundown! Enjoy these priceless views from the DOUBLE DECKER ( composite) boat dock with grandfathered-in, enclosed boat house with boat and jet ski hoists. Another option, take a long walk through your massive backyard to the screen-enclosed heated pool and spa. The HUGE covered lanai is home to a grill master’s dream summer kitchen with a fully vented grill, ice machine, pizza oven, and large bar so your guests can keep you company as you sear those tomahawks!!!
Equally impressive to this backyard is what is behind the double-entry doors to your new home. Florida sunshine glistens off the rich engineered wood floors. You are greeted by a large formal living room with the 1st of 3 gas fireplaces in this home as its focal point. Large picture windows overlook a front yard as large as the backyard! Formal dining room to enjoy those tomahawks from the grill with a huge pocketing glass wall of sliders providing perfect views of the lake. As you enter the kitchen, you will have only one word…WOW. No expense was spared in the design of this masterpiece that will make anyone feels like a world-renowned chef. What seems like miles of leathered quartzite countertops on top of more cabinets than you will ever need. 2 separate sink areas, SUB ZERO FRIDGE. WOLF STANDALONE RANGE/OVEN with pot filler faucet and fully vented hood, an additional wall-mounted WOLF oven and Microwave. All of this is perfectly designed and laid out, overlooking the HUGE family room.
The stacked stone fireplace and built-ins fight a losing battle to steal the show from the picture windows overlooking the perfect backyard. THIS HOME HAS TWO OWNERS’ SUITES, one down and one down. The downstairs one has French doors to the lanai and an owner’s suite complete with a freestanding soaking tub, dual vanities, walk-in shower, and a large custom closet. One of 2 staircases leads to the SECOND MASTER BEDROOM with the 3rd fireplace, sliding glass wall to a massive private balcony in screen enclosure, and a secret staircase to a 3rd floor 14×7 room perfect for climate storage or art studio. 2nd staircase leads to a full ensuite with a Juliet balcony overlooking the lake. 2 additional OVERSIZED secondary bedrooms and a full bath complete the floor plan. No water bill, the home is on well with a state of art filtration system, and irrigation from the lake. The community boat ramp at end of street. Sought after K-12 school district and minutes from everything in SW Orlando. 20 minutes to Downtown Orlando and even closer to Disneys gates. HOA is ONLY $65 YEAR !


Email:
Phone:


